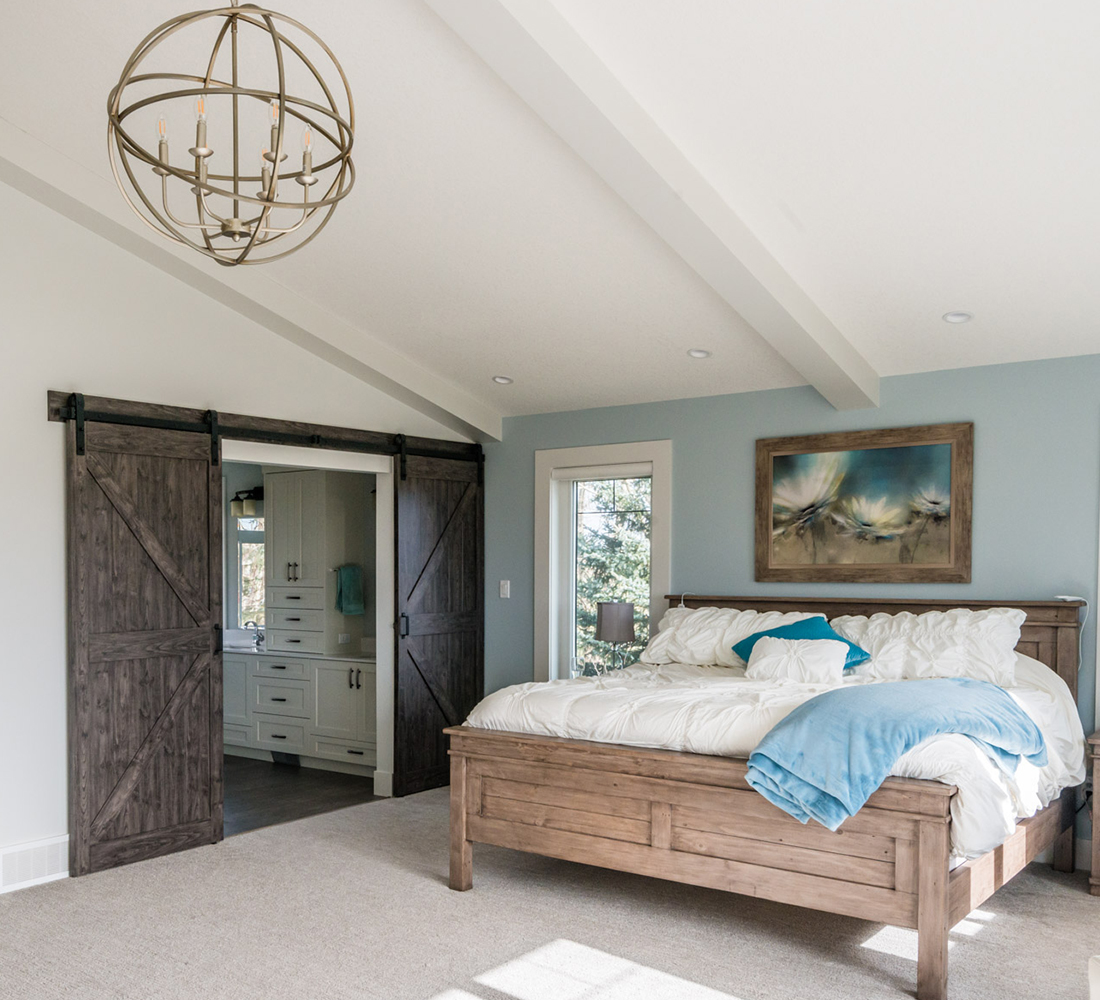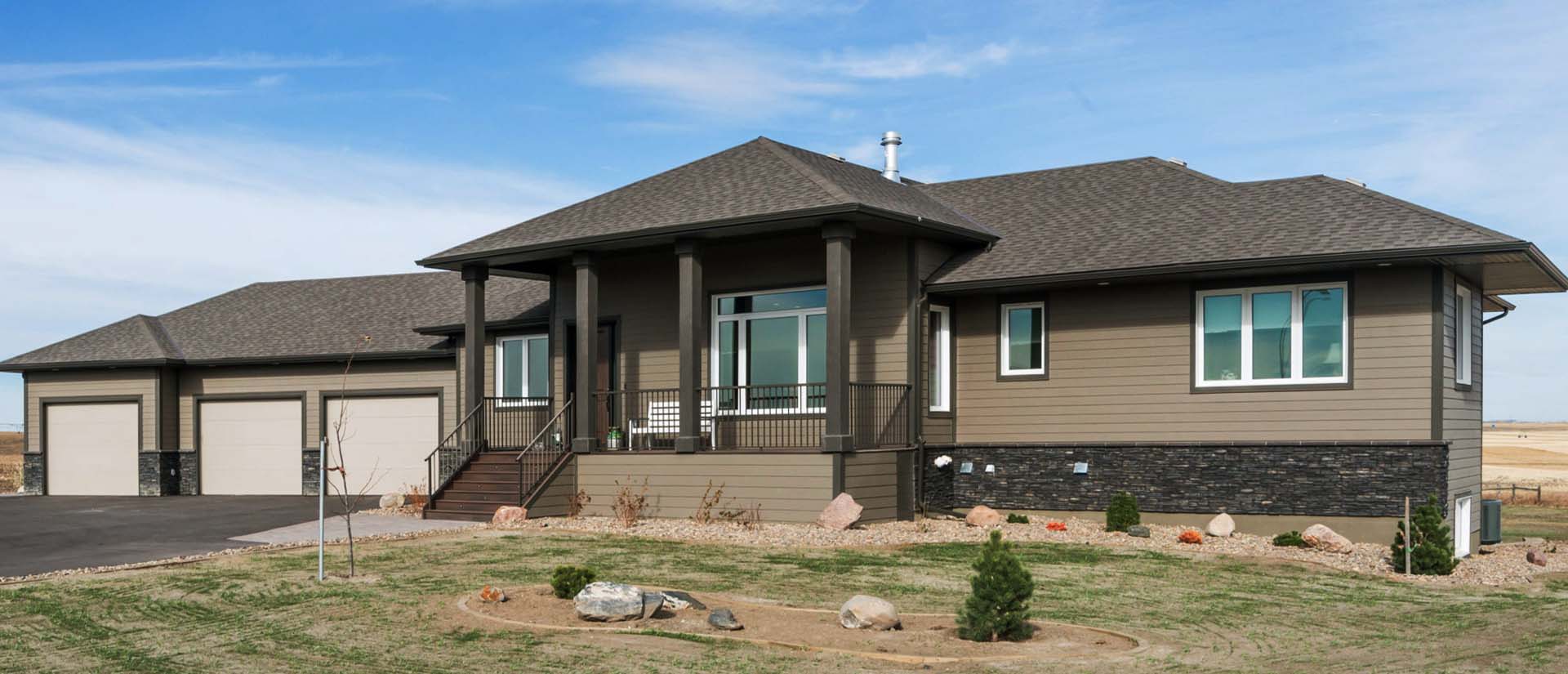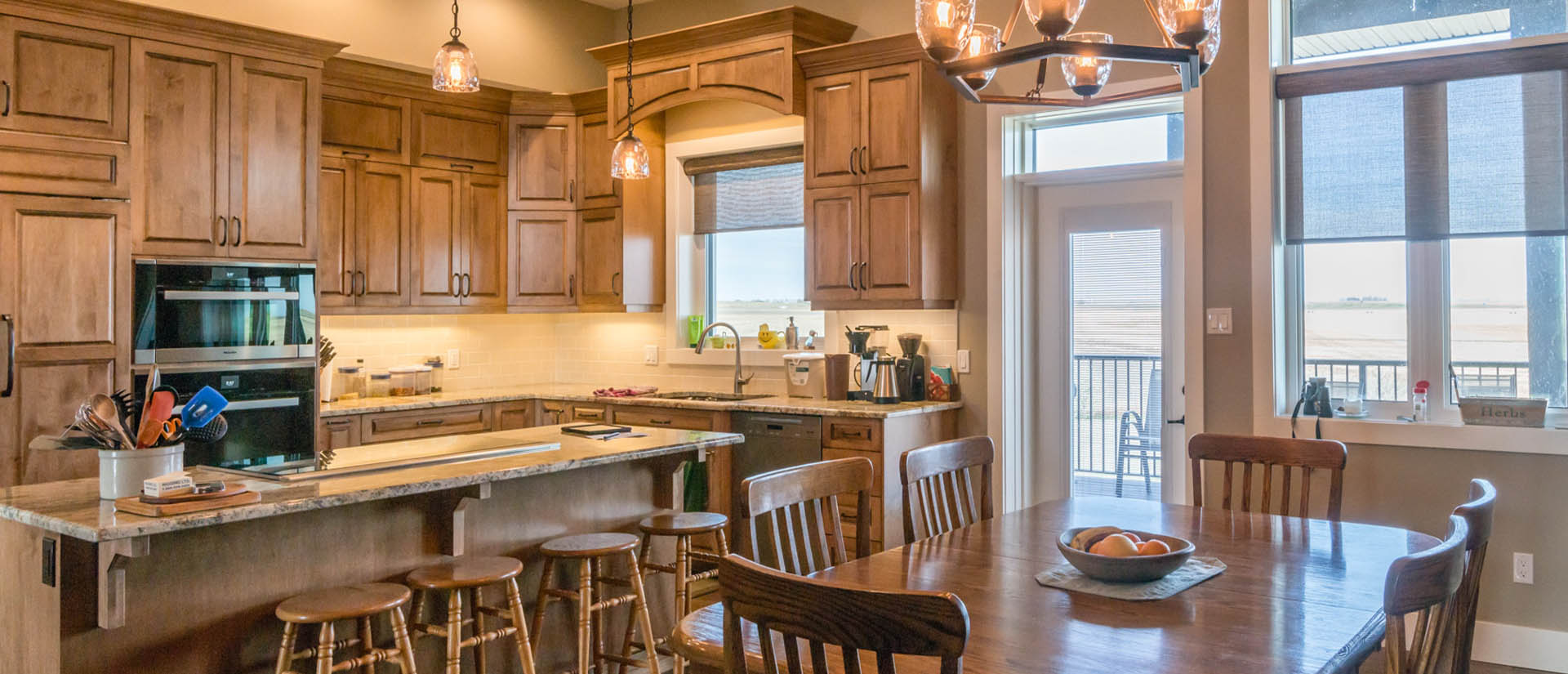
Pelleboer Farmhouse
September 18, 2013
The Elbert Addition
January 4, 2017
The DeerRun Estate
Residential Build




Residential Build
| Description | These clients contacted us for a retirement home that was well built and close to a golf course. We used ICF construction to the roof and triple pane windows to block the wind and achieve optimal energy efficiency. They opted for a triple garage to make room for a woodworking hobby and vehicles. The garage to house transition has a nice mudroom landing in the garage and a laundry room/ butler pantry room they walk through to enter the living area. We were able to easily build a walk out basement under a large main floor deck. The 2 sided fireplace separating the dining/kitchen and living room makes a beautiful room divider and allows the warmth the spread through the home. We also added a wine making room in the basement with a fitness room and family room with integrated entertainment area (speakers, tv). |
| Want a build like this? | Contact us |
