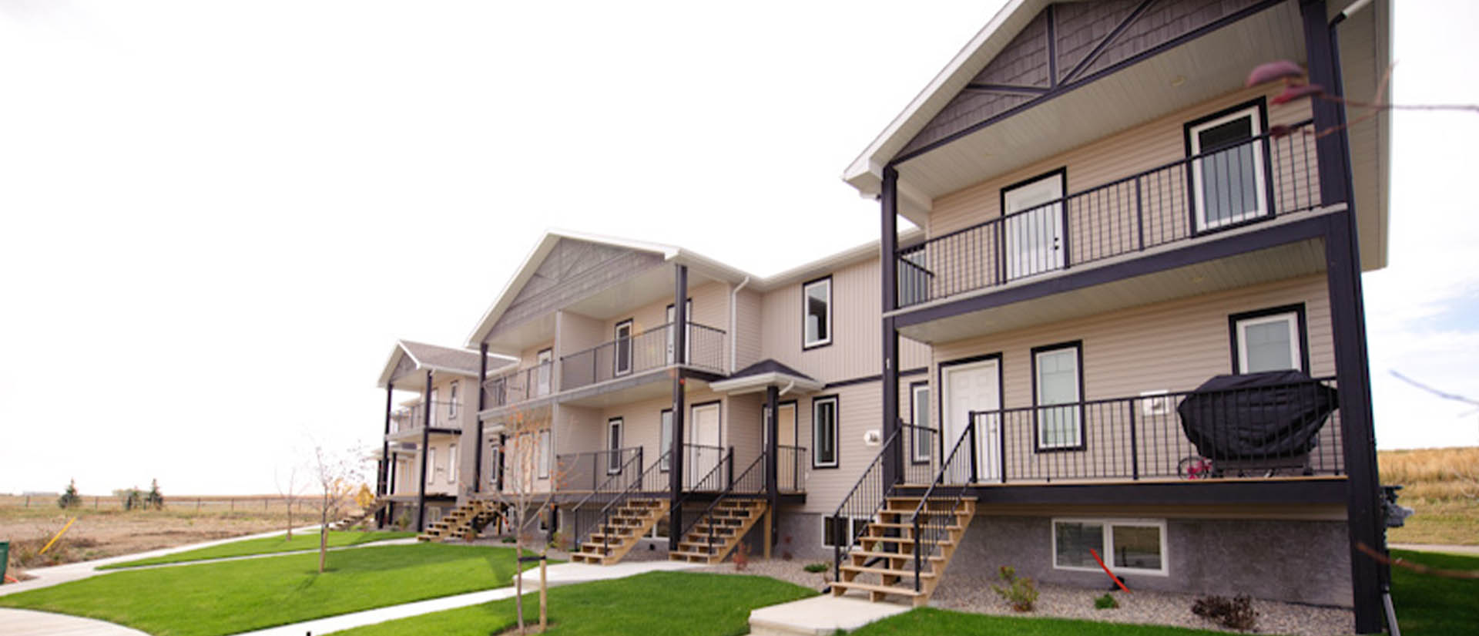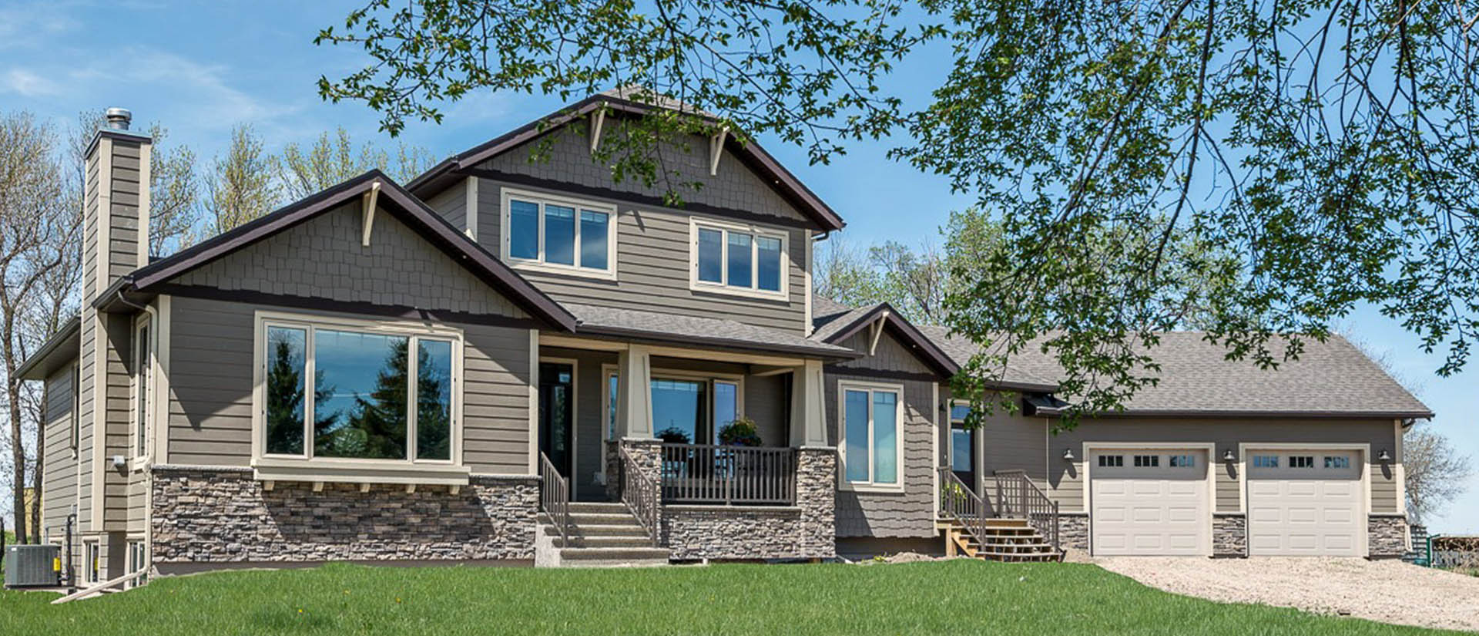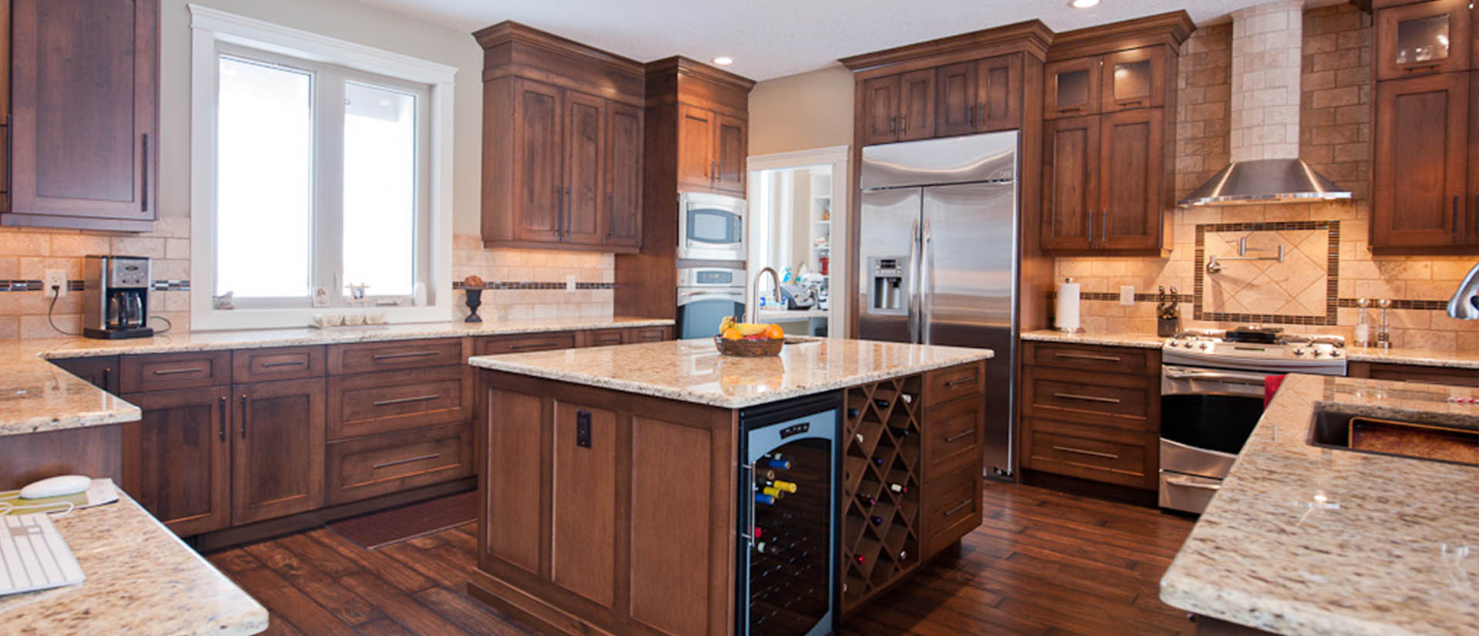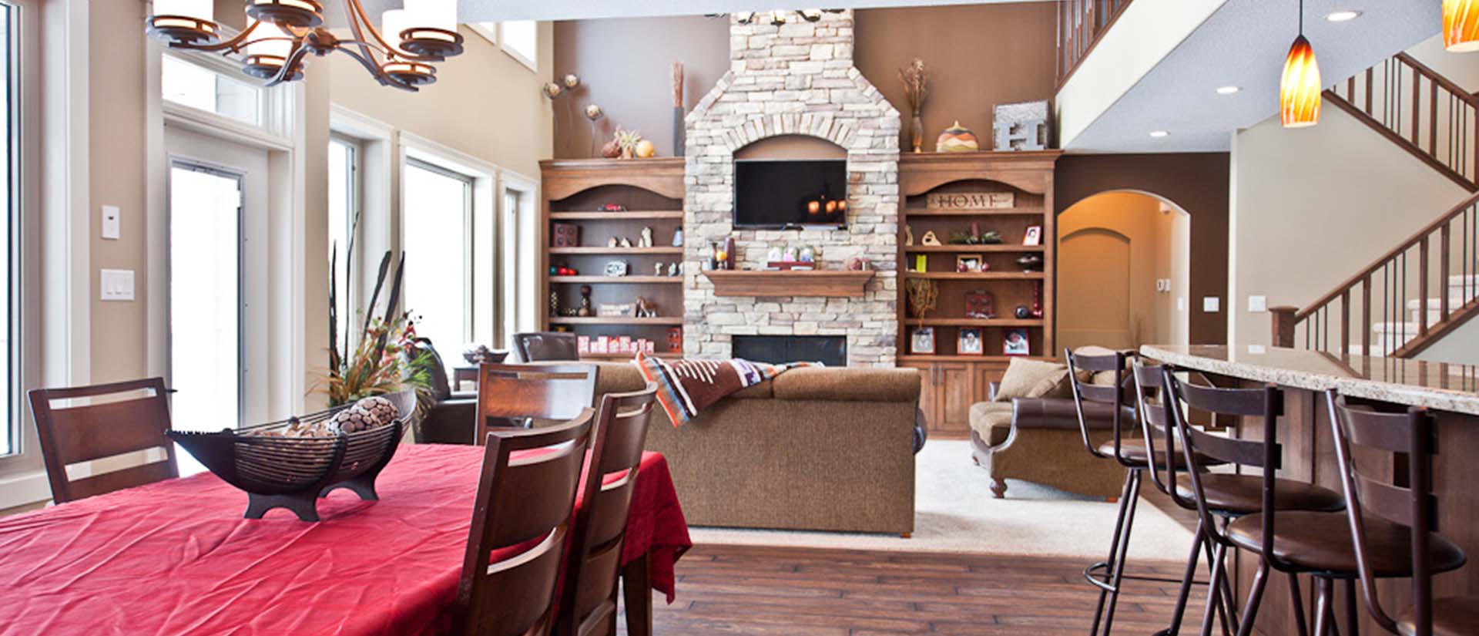
Coalhurst Townhouse
September 18, 2011
Diamond City Farm House
September 18, 2013
Haney Custom Farm House
Residential Farmhouse Build




Residential Farmhouse Build
| Description | This home was designed for a growing family and for entertaining guests. This spacious home has the mudroom and locker transition area, butler pantry, double kitchen island, high great room with a split second level and walkway “bridge” between at the grand entry. The owners also wanted to simulate a sports bar feel in the basement games room area. There are too many other custom features in this home to mention so we’ll let the pictures speak. |
| Want a build like this? | Contact us |
