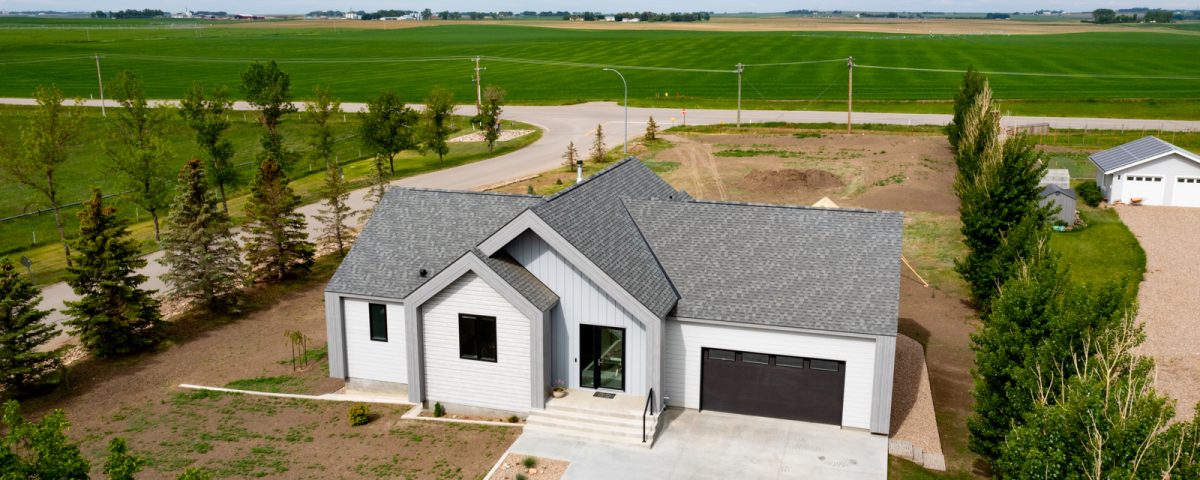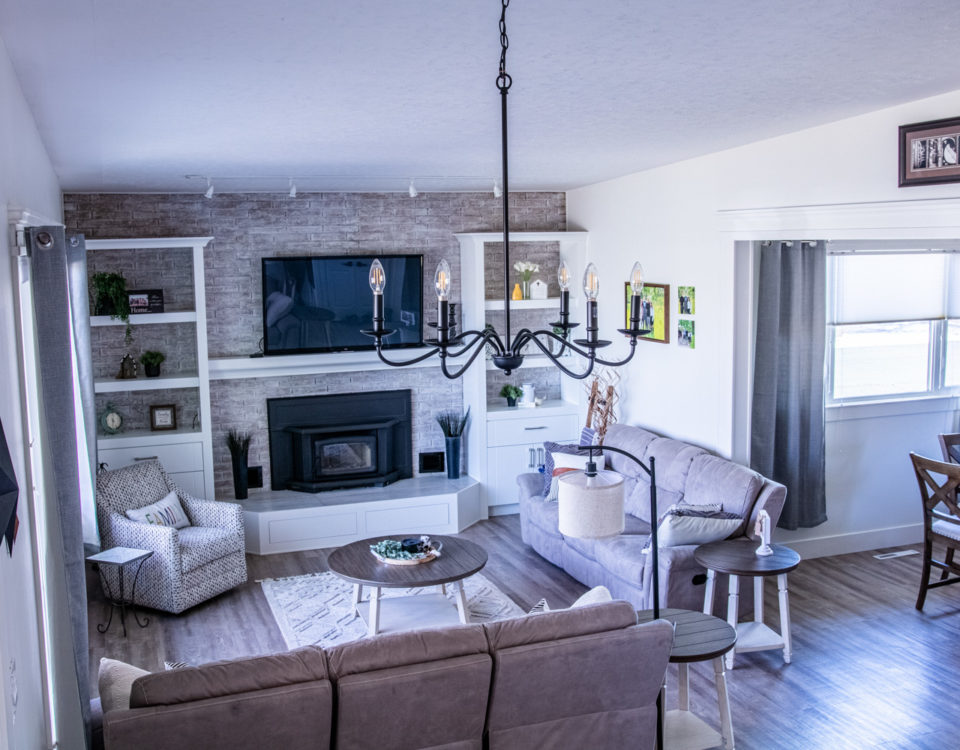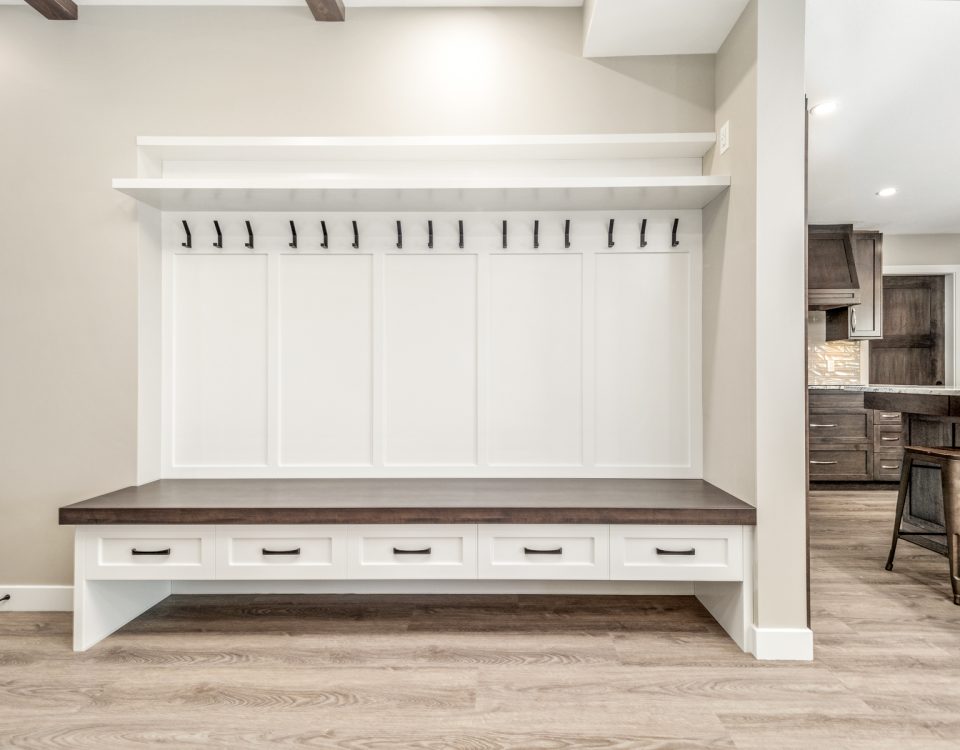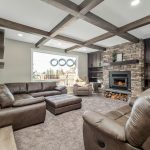
Creating Timeless Interiors: Design Choices That Age Gracefully
October 10, 2025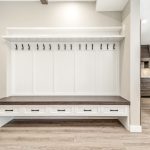
Custom Home Features That Make Everyday Living Easier
December 12, 2025When you’re building a custom home, you’re not just designing for today, you’re planning for the years ahead. A well-designed home should adapt as your family’s lifestyle, needs, and priorities change. Whether your household will grow with children, welcome aging parents, or simply need more flexibility over time, smart planning can make all the difference.
Here’s how to design a home that grows with your family.
1. Start with a Flexible Floor Plan
Choose a layout that allows for change. Open floor plans, multipurpose rooms, and spaces that can be easily reconfigured give you freedom as your needs evolve.
For example:
- A playroom can later become a home office or guest room.
- An unfinished basement can be completed when you need more living space.
- A den near the main living area can serve as a nursery, then transition to a study space for older kids.
Flexibility early in the design process prevents costly renovations down the road.
2. Prioritize Functional Storage
Growing families accumulate belongings quickly. Built-in storage, walk-in closets, and well-planned mudrooms help keep your home organized and stress-free.
Consider:
- Custom cabinetry in the kitchen and bathrooms
- A spacious laundry room with practical shelving
- Storage benches in entryways for boots and jackets
Good storage design keeps your home comfortable as your family (and their stuff) grows.
3. Plan for Future Bedrooms and Bathrooms
If you expect your family to grow, think ahead about where additional bedrooms or bathrooms could fit. Even if you don’t finish those spaces right away, planning for them now, through rough-ins or framing, will save money later.
Homeowners often choose to design basements or upper levels with flexible layouts that can be converted into new rooms when needed.
4. Design for Everyday Living
A family-friendly home works for both busy mornings and quiet evenings. Focus on flow and functionality:
- Keep bedrooms close to each other when kids are young, and plan for privacy as they get older.
- Design a kitchen that connects naturally to the dining and living areas for easy family interaction.
- Include durable materials that can handle years of wear, like quartz countertops and quality flooring.
Comfort and practicality should guide every design choice.
5. Think About Aging in Place
If this is your long-term home, it’s smart to include features that make life easier as you age. Even if you don’t need them now, you’ll be glad you planned ahead.
- Wider hallways and doorways for accessibility
- A main-floor bedroom or guest suite
- Minimal steps between indoor and outdoor spaces
Designing with future accessibility in mind allows your home to remain comfortable for decades.
6. Invest in Energy Efficiency
Energy-efficient homes are easier to maintain and more affordable over time. Proper insulation, high-quality windows, and efficient heating systems make your home comfortable through Alberta’s changing seasons while lowering utility bills as your household grows.
7. Create Spaces for Connection
A family home should encourage togetherness. Design inviting gathering areas—like a large kitchen island, a cozy family room, or an outdoor living space, where everyone naturally comes together. These shared spaces create the memories that make a house feel like home.
A custom home built with the future in mind gives your family room to grow, change, and thrive. By planning for flexibility, function, and comfort, you’ll create a space that fits perfectly today and continues to work beautifully for the years ahead.

