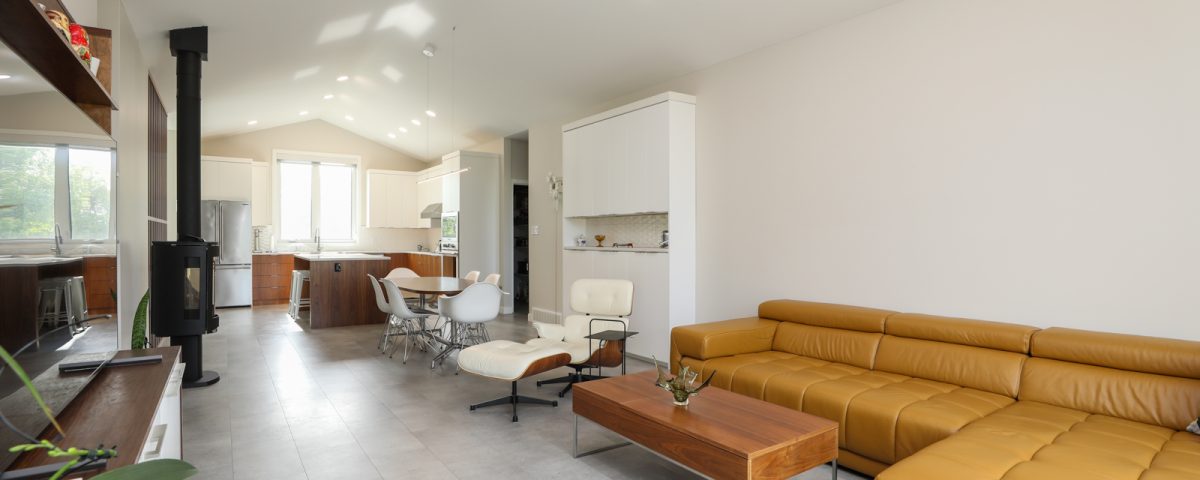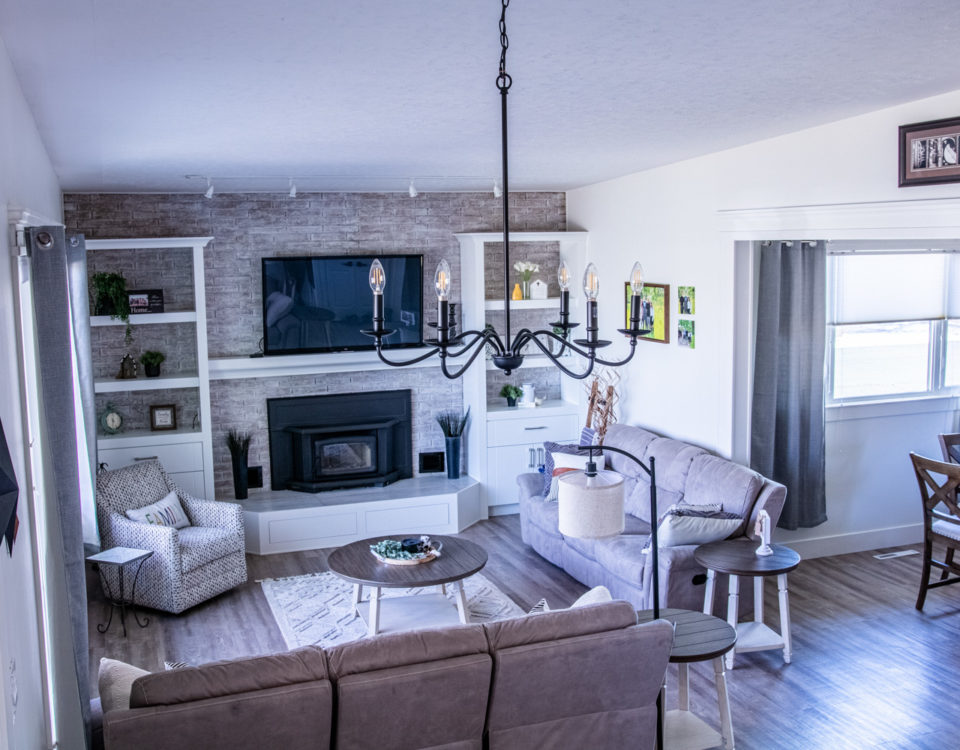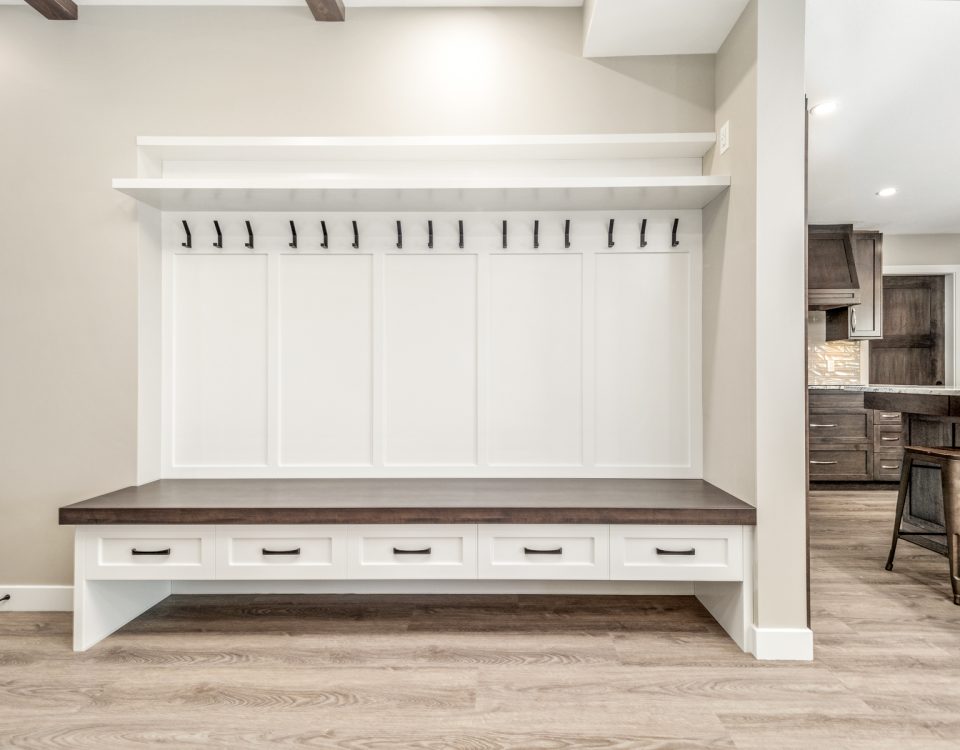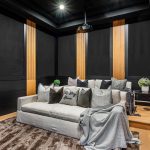
Specialty Rooms Spotlight: From Home Gyms to Art Studios
July 18, 2025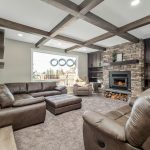
Creating Timeless Interiors: Design Choices That Age Gracefully
October 10, 2025Open-concept layouts have become one of the most sought-after features in modern homes. Many homeowners in Lethbridge who live in older houses are choosing to renovate, removing walls and rethinking layouts to create bright, flowing spaces. But opening up an older home isn’t always straightforward. From structural walls to outdated electrical, there are important factors to consider before starting your renovation.
If you’re planning an open-concept renovation in Lethbridge, here are practical tips to help you achieve the look you want while keeping your project on budget and on schedule.
1. Identify Structural Walls First
Most older homes in Lethbridge were built with load-bearing walls that support the weight of the house. Before you start dreaming of knocking them down, it’s important to know which walls are structural. Removing or modifying them often requires a beam installation, engineered drawings, and city permits. Always consult a professional contractor or structural engineer before moving forward.
2. Plan for Updated Electrical and Plumbing
When you remove walls, you also expose old wiring, plumbing, and sometimes heating ducts. In homes built decades ago, these systems may not meet today’s safety standards. An open-concept renovation is the perfect opportunity to upgrade outdated wiring and plumbing, ensuring your home is safe and efficient for years to come.
3. Consider Natural Light
One of the biggest advantages of an open floor plan is the ability to maximize natural light. If your older home has small windows, you may want to expand them or add new ones during your renovation. In Lethbridge’s sunny climate, larger windows can transform your space, making it feel bigger and more inviting.
4. Blend Old with New
Many older Lethbridge homes have charming features like original wood trim, brickwork, or character doors. Instead of removing all traces of the past, consider ways to blend them into your new open-concept layout. Exposed beams, refinished hardwood floors, or a preserved brick wall can create a stunning mix of modern and traditional.
5. Think About Flooring Transitions
When walls come down, flooring choices become more important. Continuous flooring, such as hardwood or vinyl plank can make your space feel unified. In older homes, you may need to level floors or repair subflooring before installing new materials.
6. Budget for Hidden Surprises
With older homes, unexpected issues almost always come up — asbestos, water damage, or uneven framing can add to your renovation costs. When planning an open-concept project, build a 10–20% contingency into your budget. This ensures you won’t be caught off guard if something hidden behind the walls needs attention.
7. Hire a Local Lethbridge Renovation Expert
Open-concept renovations require experience, especially when working with older houses. A local Lethbridge contractor will understand city permitting, building codes, and common issues with older homes in Southern Alberta. They’ll also be able to recommend the best materials and layouts to maximize your investment.
Final Thoughts
An open-concept renovation can breathe new life into an older Lethbridge home, making it brighter, more functional, and more in line with today’s living styles. By carefully planning around structural elements, updating systems, and blending old charm with new design, you can create a space that feels modern without losing its character.
If you’re ready to explore open-concept renovations in Lethbridge, our team can help guide you through every step — from design to construction — ensuring your project is smooth, safe, and stunning.

